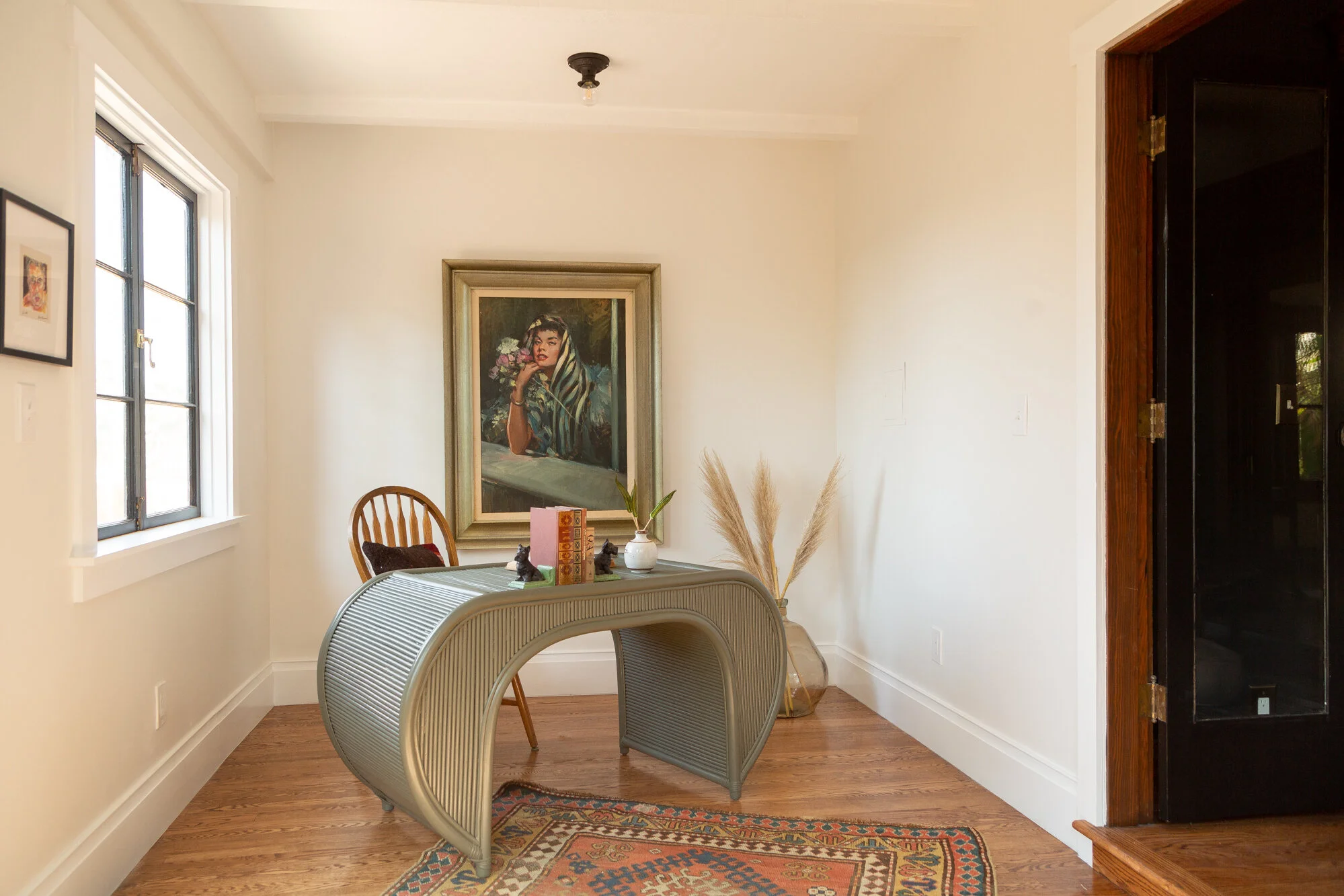Experience history through the lens of design
An elegantly restored 1905 Craftsman beauty sits prominently overlooking Echo Park Lake in historic Angelino Heights. With three bedrooms and three bathrooms, this forever home is steps away from the restaurants and nightlife of Sunset Blvd and Downtown Los Angeles. Take in epic views of the Hollywood Sign, the Griffith Observatory and the Downtown skyline. An entertainer’s backyard features an old stone patio shaded by mature trees, a large grassy yard, an orchard, a vegetable garden bed and a native garden. A new foundation, tankless water heater, new copper pipes, new ABS, dual HVAC and updated electric wiring is finished with designer lighting and Nest Temperature Control bringing modern technology to a stunning designer restoration filled with charisma and soul.
3 bedrooms, 3 bathrooms. 2448 sq ft.
Photography courtesy of Lauren Moore. Staging by A 1000 x Better.
Offered by Craig Ekedahl of M A I S O N R E




















































